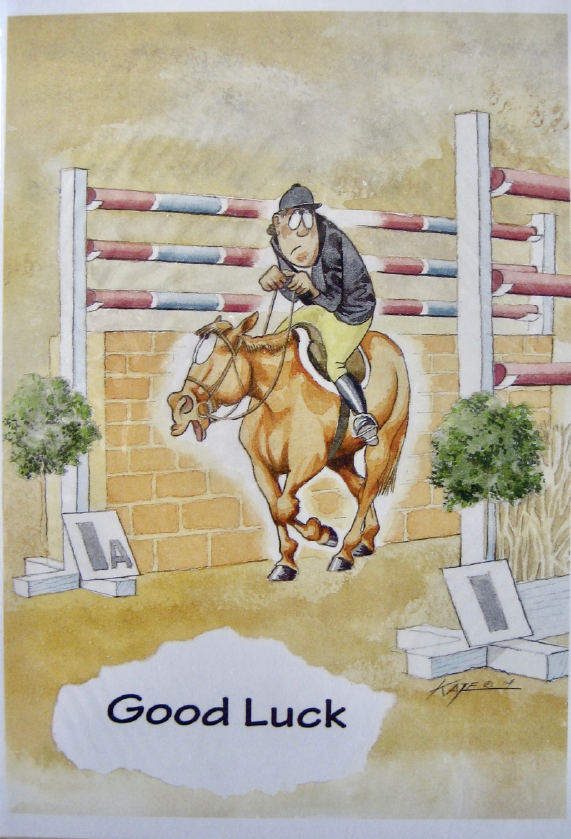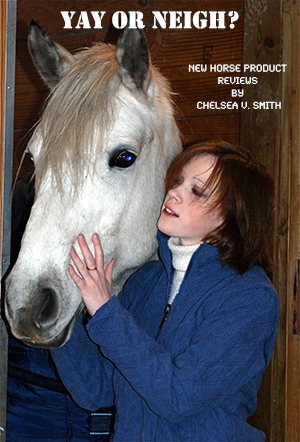The Importance of Groundwork For Your New Horse Barn
By Nikki Alvin-Smith
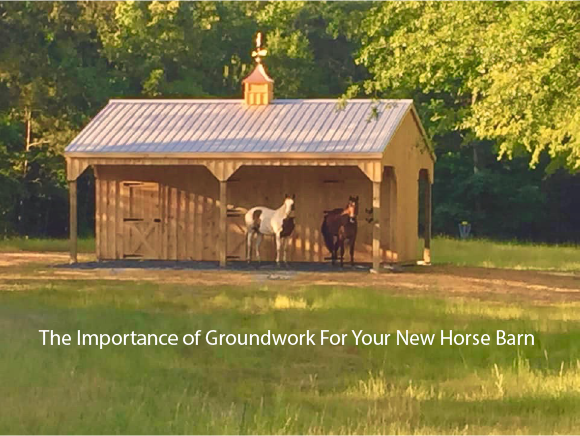
When equestrians start work with a young horse or a newly acquired horse, most folks will probably incorporate some sort of groundwork training to set a good base for their future partnership together.
Groundwork offers a great opportunity for horse and rider to get to know each other in the safest and least stressful way possible, from terra firma. Correction of behavioral problems often rooted in a lack of understanding of the task at hand, can be administered with ease when working one on one from the ground, without the complications and risks associated with work in the saddle.
For some reason, while us ladies happily take on handling 1500 pounds of a skittish 3 year old horse, when it comes to site preparation for a new barn many of us gals shy away from the essential step of site preparation as part of the barn building project. Of course if a fence needs repair, or we want a new line of fencing, hopping on a tractor and to run an auger or taking up a posthole digger and planting the fence posts by hand is often taken in stride. The idea of a managing the set up of footings for a barn overhang and weight bearing posts, and construction of level site however, is sometimes overlooked.
There is little doubt that the operation of a bulldozer to level the site requires some experience and a skill set that takes some time to attain. So even if a rental machine is available, perhaps taking over the driving seat is not the best idea. It is very easy to make a very big mess with the effective earthmoving bulldozer.
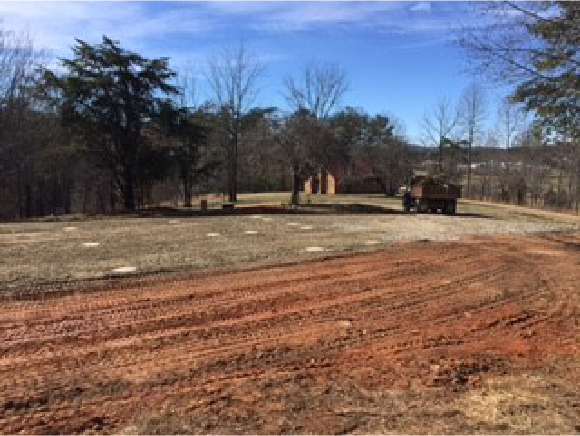
Neither do most of us have access or the license to operate dump trucks and bring in our own materials that might be required for the site construction such as gravel or stonedust. And neither am I suggesting that it is possible for everyone to mix, pour and pull concrete. Although I can personally attest that the pulling of concrete is great fun even if an arduous task.
But I do encourage my fellow feminine brethren, to empower themselves and take charge of the site preparation and not be intimidated when it comes to checking on the work completed and understanding the plans that are hopefully, provided by the construction company that are building your barn.
If we are capable of mapping out the best route for a cross-country competition course for our 5 year old gelding, figuring out the metrics for nutritional and medical needs of our horses, and multi-tasking family, horses and boarding business, surely we can read a set of blueprints and assure that work is accurately completed.
The first factor to understand is why site preparation is so important and why a poorly prepared site, by you or by others, is a recipe for disaster down the road.
When you start working with a horse, if you want your equine partner to behave the way you want it to, then you know you have to lay a great foundation. It’s the same with a horse housing structure. Whether it’s the humble run-in shed, the budget friendly shedrow, or a low or high profile center aisle barn, all barns do best on level ground.
The level base should be compacted to avoid settling, and layered with some hardcore materials to be traffic friendly and slightly raised in height above neighboring terrain to facilitate drainage away from the interior of the structure.
Otherwise guess what? Your new barn won’t behave the way you want it to. Here are a few of the things that can go wrong if you overlook proper site preparation:
• Stall doors and entrance doors will be wonky and hard to open
• Windows may stick and may not function at all
• Bored, stabled horses will enjoy digging giant holes in the center of the stalls
• Stalls will flood during snow melt and monsoon type rains
• Aisleways and entranceways may offer muddy mayhem challenges in Spring and Fall, and pose treacherous icy spots in winter
For buildings larger than a run-in shed or shedrow, and for any structure that includes an overhang, footings will also be needed.
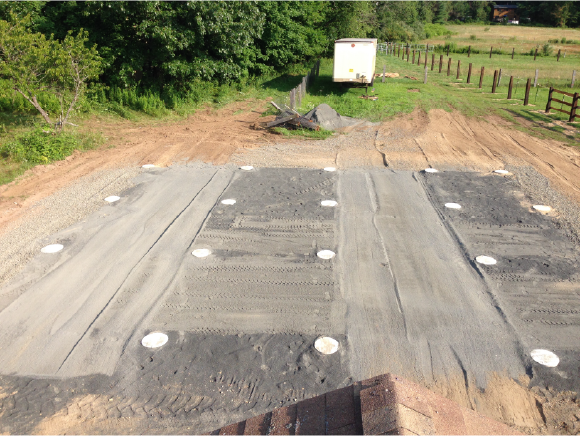
Set into the ground at set intervals to support the weight-bearing points of the structure, these cement filled ‘sonic tubes’ protect the building from frost heave and uneven settling.
Of course every barn design and regional climate is different. So logically it follows that not only is a set of plans that details not just how many footings and where they need to live is required, but also the footings have to be deep enough to ensure they won’t heave out of the ground with frost heave and temperature changes. The depth requirement will depend on where you live. For example, in the North East they could be best set at anywhere from 3 to 6 feet deep. Elevation and actual temperature variants have to be considered as well as the latitude of the property.
Sound confusing? Not really. Simply ask the barn construction company for advice. Their plans (which you may need to submit for permits to your local town building /zoning department for the barn), will detail the requirements that are necessary to complete a successful build.
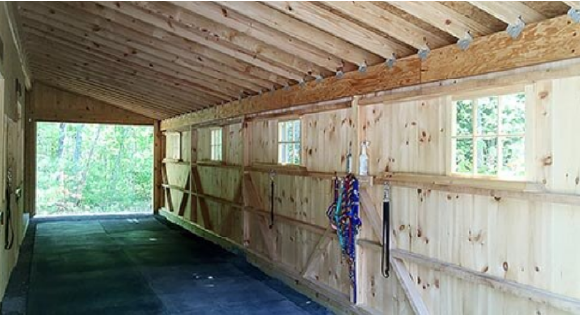
What will happen if you don’t set the footings correctly?
• The building will settle unevenly and become crooked, as it lacks the support it needs for the weight bearing posts.
• Roof lines may go out of level, causing poor appearance but more importantly negatively affect the structures’ ability to withstand snow loads.
• Doors and windows will stick or not operate correctly.
• Overhangs may separate from the main structure, become unstable and unsafe.
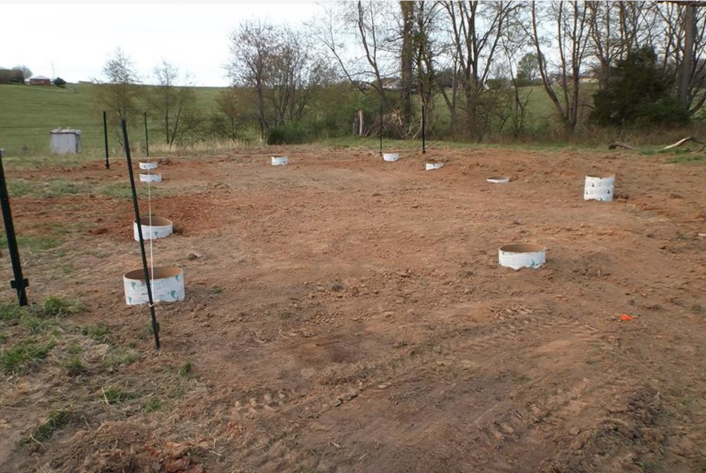
A good set of plans is easy to follow. Even if you are employing a contractor to complete the work it is still smart to familiarize yourself with the requirements for the site preparation, so that you can check their work before the construction of the building itself begins.
An advantage of utilizing a modular or prefab barn construction from a larger company, is that often these companies will provide not only detailed plans for site preparation, they will liaise with your excavation contractor or even recommend one in some instances, to ensure there is a proper understanding of the requirements for a successful implementation of the build.
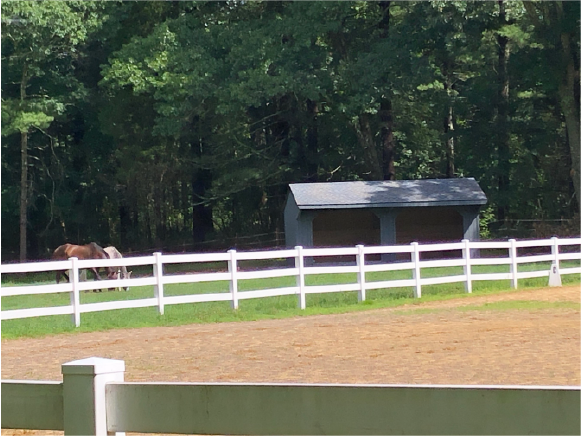
Don’t be shy to ask the construction company about special needs that you believe your property may require such as extra drainage due to hills and vales, soil type and structure, extreme weather locations for snow, hurricanes, etc. You should find the person that manages your project eager to address any concern you may have and help guide you through any variances or issues particular to your individual property.
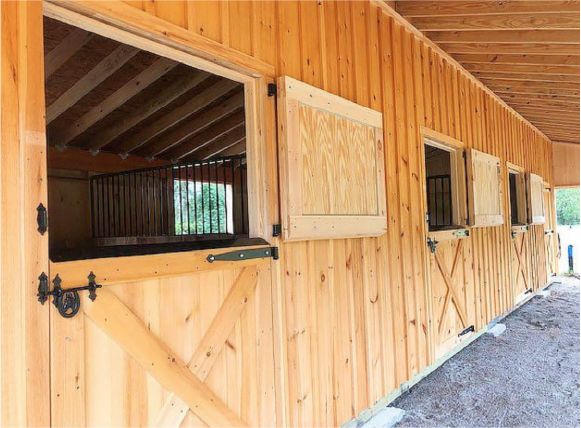
If you meet resistance or lack of support from a company to your inquiries, simply move on to another company. Customer service should be at the forefront of any good business and a knowledgeable team that will put together a ‘to the penny’ quote for the barn is something you deserve. A new barn should be a pleasure to build, not a headache.
Don’t forget to check out financing options that may be available from experienced firms, review written warranties and ask lots of questions. This is your barn after all.
It may (or may not!) surprise many women to know, that the majority of phone calls and emails fielded for a new horse barn by construction companies come from females not males. It makes sense if you think about the fact that the majority of the horse-owning population are gals.
When you take on board the notes to ensure that a good foundation is laid for your horse structure, however modest or grand it might be, you know that the building will offer years of good service, require minimal maintenance, and effectively serve the purpose for which it was constructed.
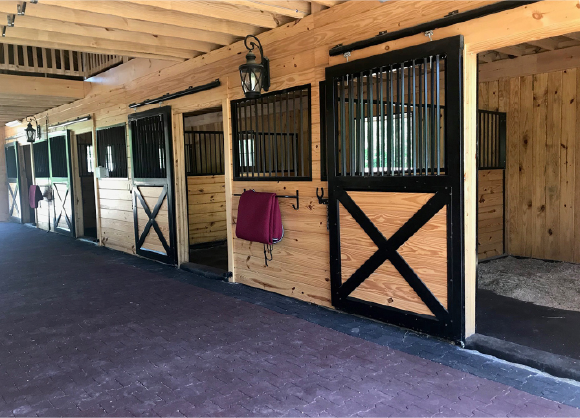
Don’t shy away from managing the details. Ultimately you can be proud of a job well done. From personal experience I also warn you, it is quite addictive! In my career I have built (personally, up on the roof with a nail-gun and up ladders setting trusses) 5 barns. I began with a run-in shed style, to two shed row designs with overhangs to a full-blown center aisle and another run-in shed. I confess, our most recent center aisle barn we had built, mainly because we were occupied building our own house. Hence my experience mentioned above of pulling concrete.
There’s nothing you can’t tackle if you put your mind to it. Don’t be shy to dive in. You may actually find it fun. I did!
