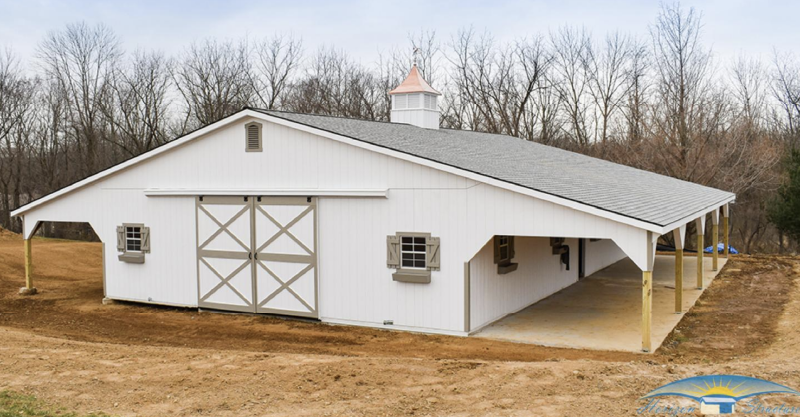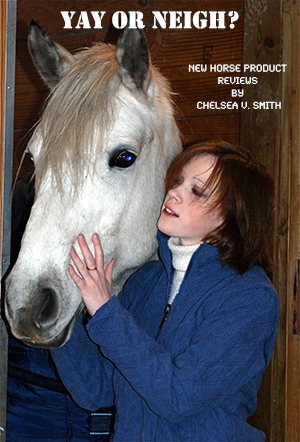The Most Cost Effective Method To Build The Maximum Stall Space
By Nikki Alvin-Smith
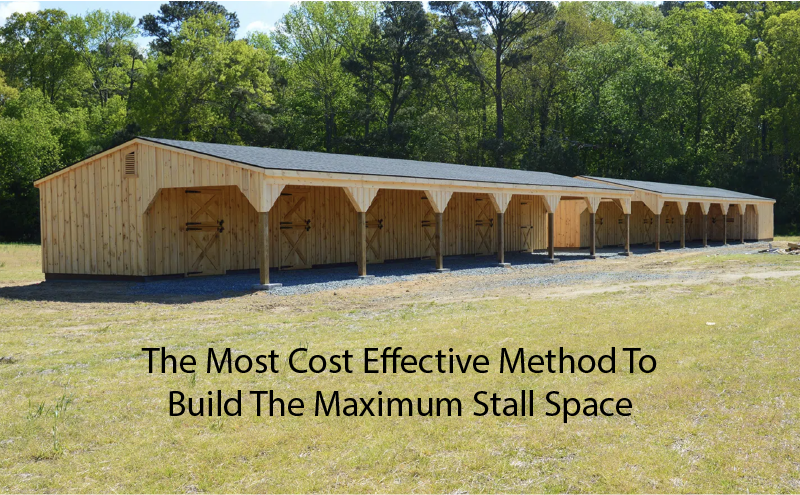
Construction plans for a new horse facility often entail a big spend. When there is a need to build multiple stalls to offer a good revenue stream for livery options or to house homebred horses or a performance horse yard for premier athletes, the center aisle barn design can be an expensive enterprise.
The modern and very popular modular barn style horse barn continues to be a market leader for all good reasons. Not only does the ‘to the penny’ pricing, quick and efficient delivery and factory build quality control standard appeal but also the lack of stress and mess caused by an on-site build makes sense for today’s busy horse property owners.
Shed row designs are often available straight off the factory lot, often at discount prices, and the ease with which they are transported, set up for instant use is truly remarkable. Buying off the sales lot is a great option for a quick solution to stabling needs.
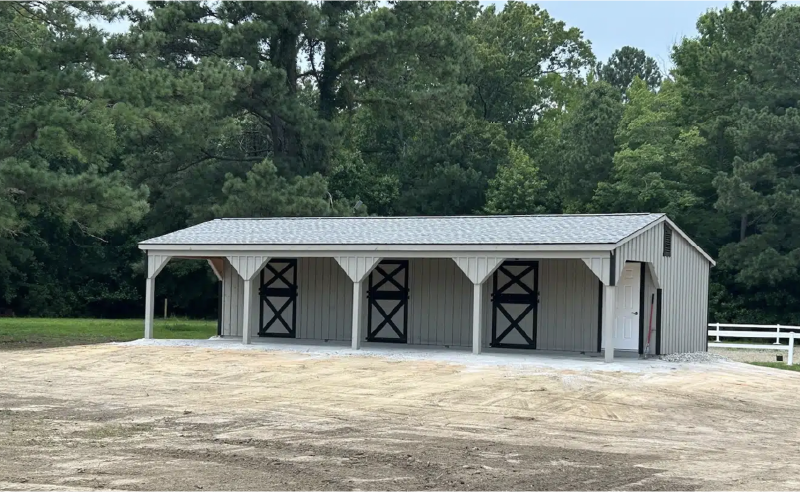
The most cost-effective method to build the maximum stall space to leverage the funds available is to go with the proven efficacy of a modular shed row barn design. The racehorse industry, fairgrounds, riding schools and competition yards have long favored the shed row stall set up for just this reason.
There is nothing boring about a shed row yard because there is such an abundance of design options in how a shed row build can be laid out.
In countries with a strong tradition of horse lifestyles like Australia, New Zealand and Great Britain, the shed row style has long been embraced as the best method to enjoy maximum stall space on the property.
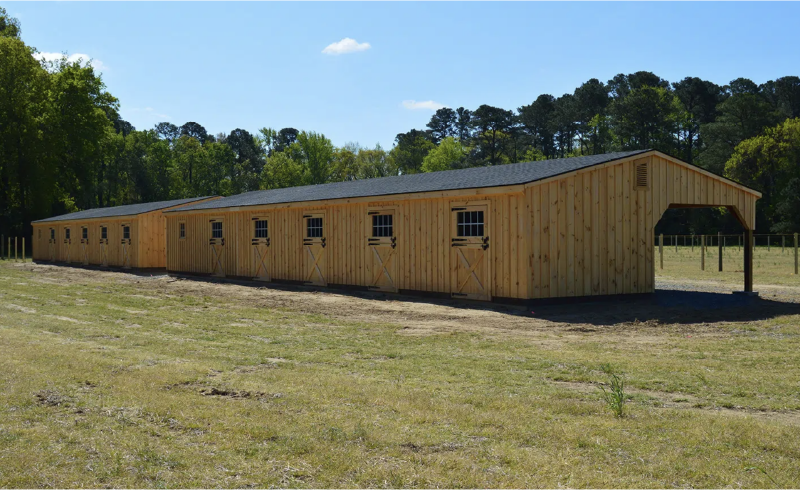
While for centuries stabling was built in the United Kingdom of brick and mortar, in the last 50 years the wood stabling option gained significant popularity due to its cost effectiveness and horse friendly function with the natural insulator property that a wood frame build embodies.
The endless design elements of a straight line of shed row stalls divided with lanes of fencing from each stall with access to larger pasture areas, the L-shaped or boomerang yard, or the U-shape or square courtyard all have their place on the horse barn construction project table.
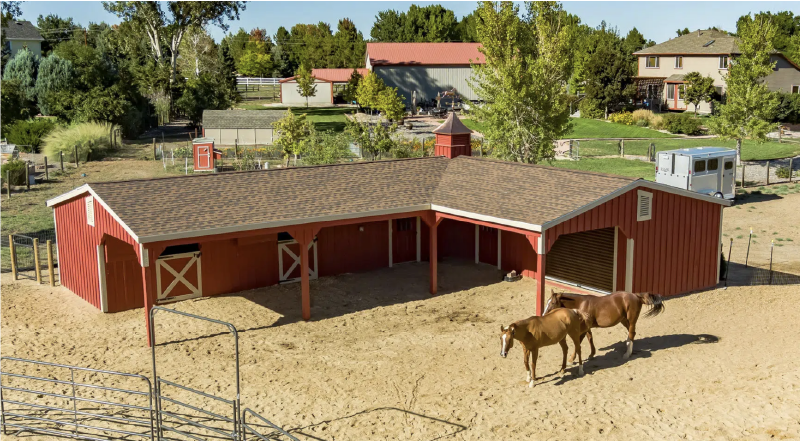
A center aisle style can even be accomplished by facing two rows of shed row stabling opposite each other. A set up favored by many professional eventers including Olympic riders Phil Dutton and Boyd Martin.
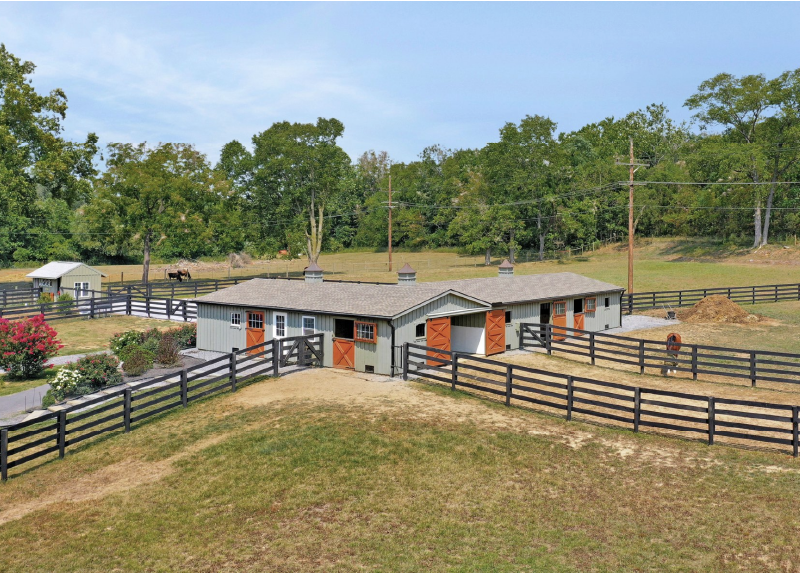
The placement of multiple shed row units in two lines with gaps between also allows accommodation for egress and ingress for horses, handlers and equipment used for feeding and mucking out chores. Innovative horse property owners even cover the space between shed rows to facilitate a sheltered area to store hay or bedding supplies and/or equipment such as tractors, UTVs and horse trailers.
The central courtyard concept allows for privacy, security, and additionally offers some protection from wind and poor weather. But don’t overlook the need to allow adequate height and width access to a central courtyard for over-size equipment such as horseboxes or trailers, delivery equipment such as trucks and trailers, and tractors or snow plough equipment.
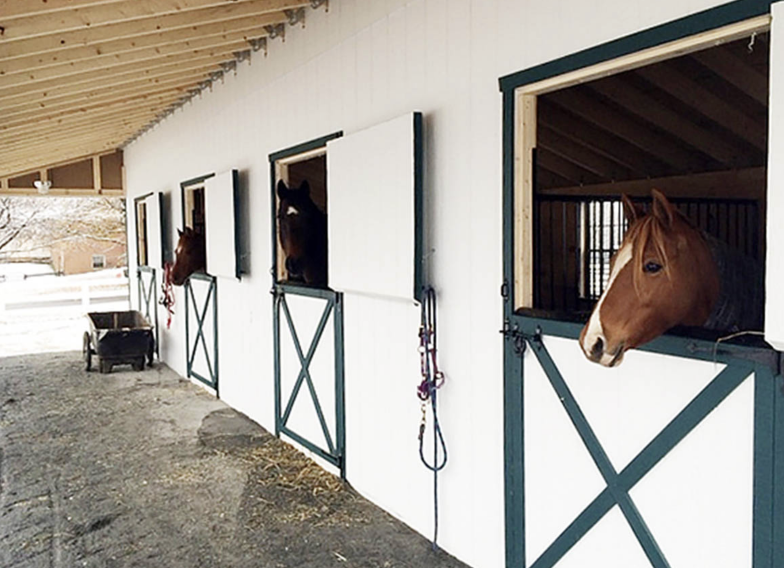
The best method to add a relatively affordable additional shelter/storage space is the inclusion of an overhang. It is essential that some form of drainage and guttering is added to the structure to take water way from the front and back of the structure to avoid puddling of water and snow and rain being shed from the building causing flood and mud issues.
A compacted gravel or stone base finish in all high traffic areas of the horse yard is suggested to alleviate the risk of a muddy mayhem developing in Spring and Fall, or dust corridor being created in dry summer months.
Site the shed row structures carefully to avoid causing a wind tunnel effect from harsh directional winter winds running between shed rows placed opposite each other but do place the buildings to take advantage of summer breezes through the outdoor center aisle.
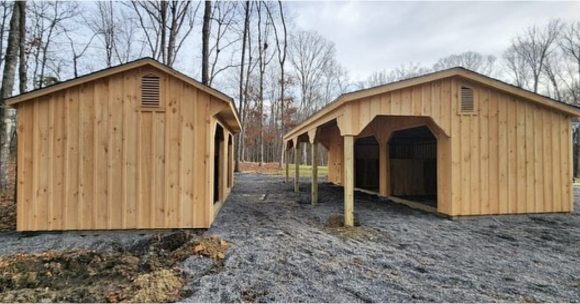
It is usual to place horse barns where the sun passes over the building during the day rather than from one end to the other to take advantage of the light and warmth of sunlight in colder regions.
Storage for hay, bedding and other horse supplies can also be effectively managed by placing some run-in sheds in the yard. For ease of access they could be sited across from stabling, and a combination use structure to house vehicles as well as supplies could be considered.
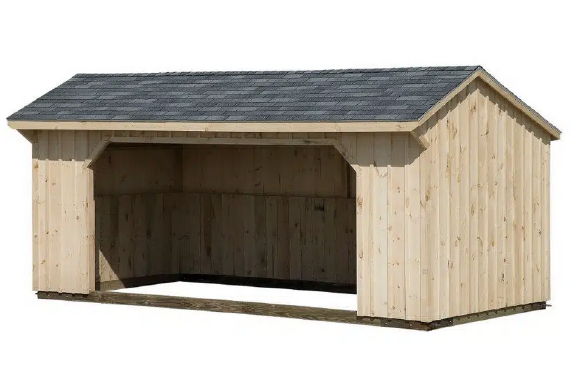
Another great advantage of shedrow design is that it can you can opt for different size stalls between blocks to make use of all space available on the property. Offering smaller stalls for smaller Equus makes sense, and consideration of the footprint of the building can add stabling resources that can be utilized for high use months such as winter for additional livery revenue.
Low profile center aisle barns are another cost-effective option if a covered center aspect to the barn is preferred. The low-profile barn can offer a space to secure tack and feed, as well as a dry grooming/prep area for working on the horses.
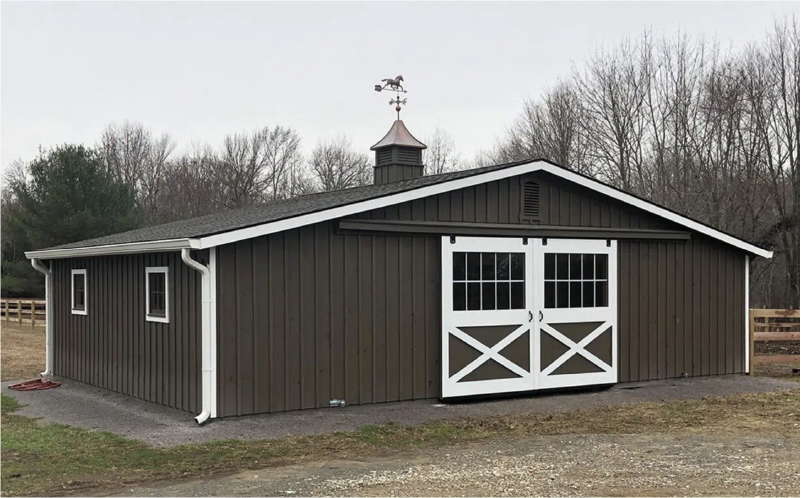
A combination of a low-profile center aisle barn in the center flanked by shed row stabling can be an extremely effective way to have maximum stabling space for the financial spend while also encompasses a feature to centralize other necessities such as a bathroom, wash stall, and tack/feed storage mentioned above.
The more horse stalls you have, almost inevitably the higher the number of horses you are likely to house/own. And for each horse on the property, don’t overlook the fact that more pasture and grazing and more supply storage will be necessary.
The shedrow or low-profile modular horse barn is a great option for all these reasons. And don’t forget to ask about discounts for a purchase of multiple buildings. Even if not all placed and delivered at one time (though this is an option), larger modular building companies will often offer the option of making a deposit on additional builds for later delivery and include a final discount when the order is completed.
